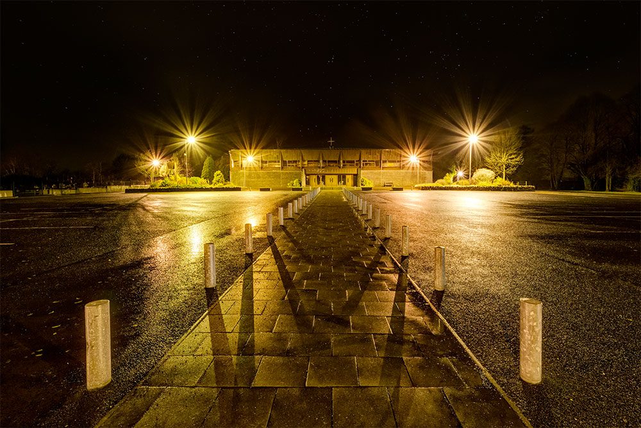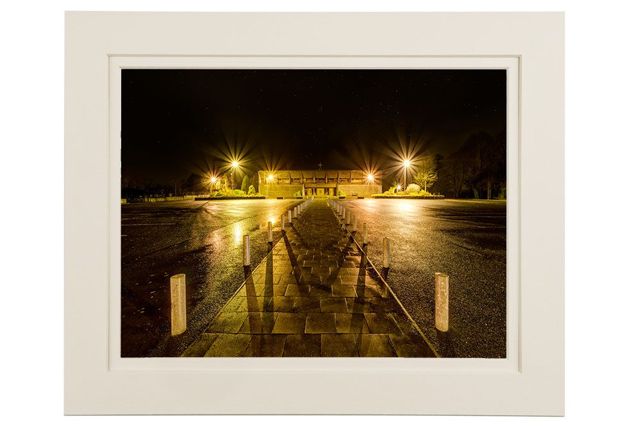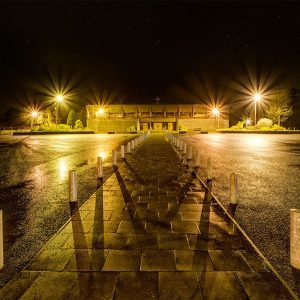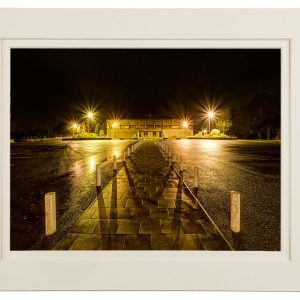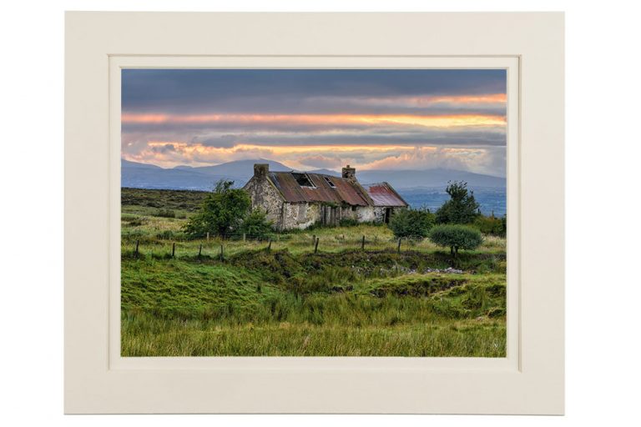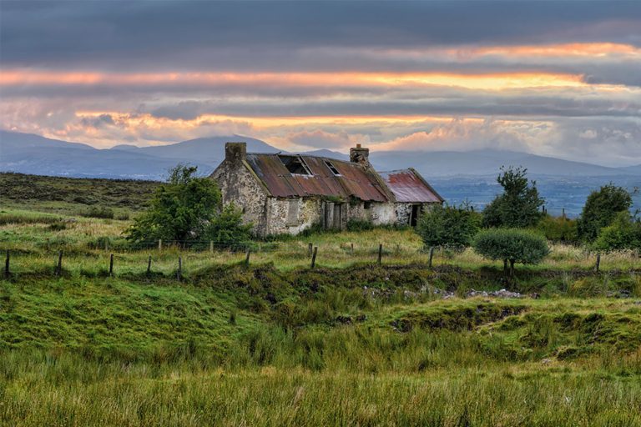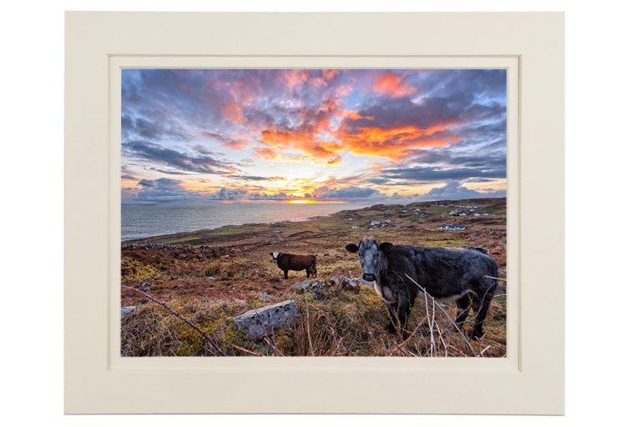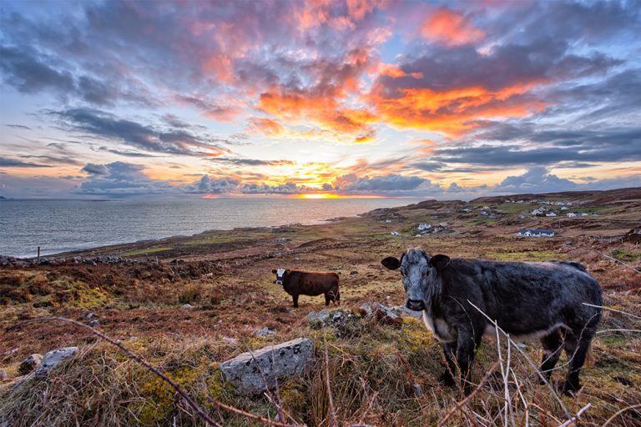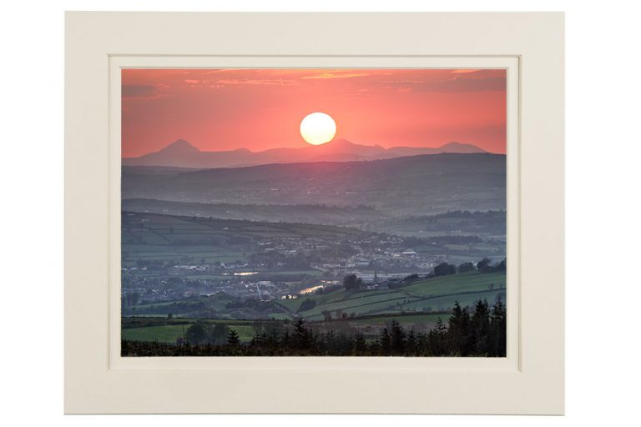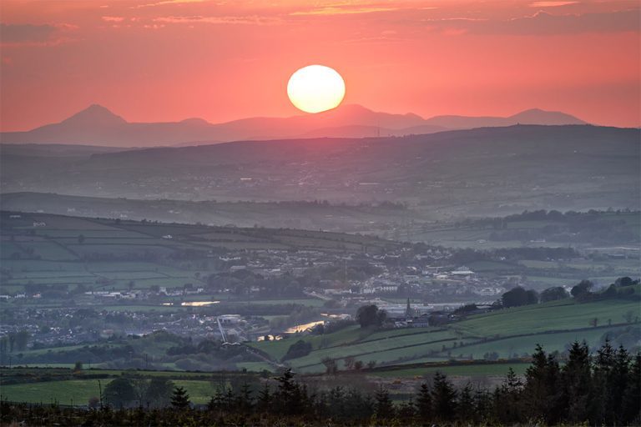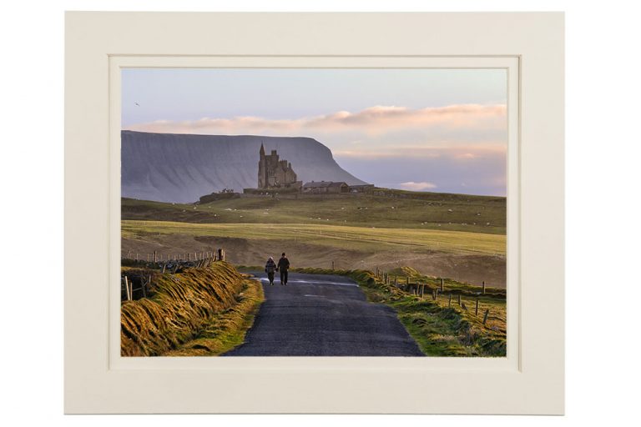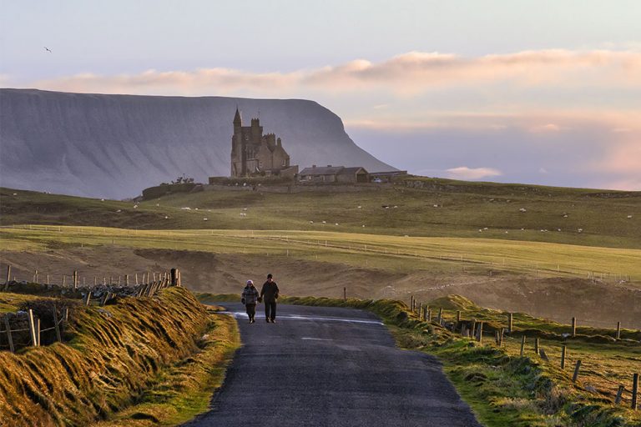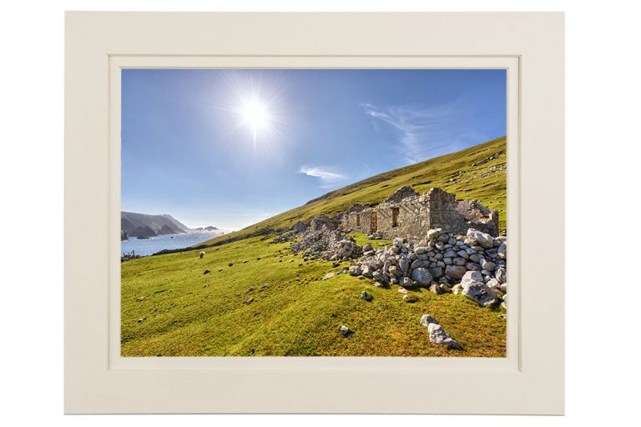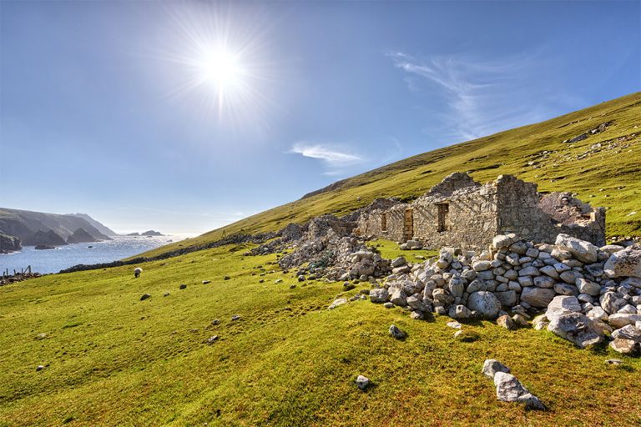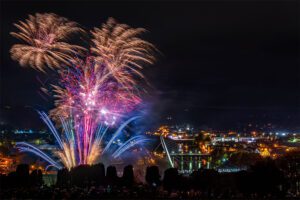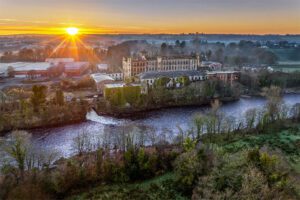Description
In 1970 the present St Mary’s church replaced the earlier and much smaller church which was located on the other side of the Melmount Road, in the cemetery area. It wasn’t just a matter of change of location: the population was increasing rapidly with the new housing developments, and there was a change of approach to church building, based on a combination of architectural progress and changes in the liturgy following Vatican II.
A mixture of foresight and providence has given the parish a fine church building which has become increasingly central, as the housing has grown up around it and extended outwards on the Sion side to include Five Acres, Laurel Drive, Beldoo, Carlton Drive, Greeves Park, Melmount Park and Brookvale. Part of the foresight was the change of size from the original plans for a church to seat 800 to the present structure which seats 1200 and has spacious aisles radiating from the altar to join a wide processional area at the back. The potential of the modern engineering was exploited to provide a huge roof span without the need for interior pillars, so that there is an uninterrupted view to and from the altar and a strong visual expression of a community at worship. The wooden beams in the ceiling, filling the squares between the metal beams, and running in alternate squares at right angles, create a strong textured effect, varying with a light falling from two directions on the warm brown of the wood, and avoiding the possibility of monotony in a ceiling which covers such a wide area. The wood blends beautifully with the Tyrone brick of the walls. The unplastered brick, in its varied natural colours, gives a very attractive texture to the walls both inside and out.

